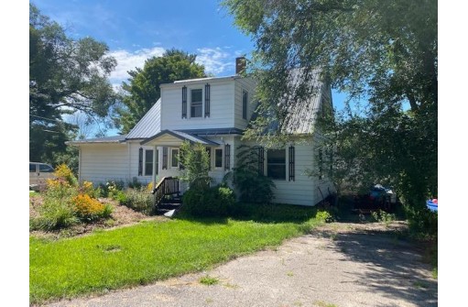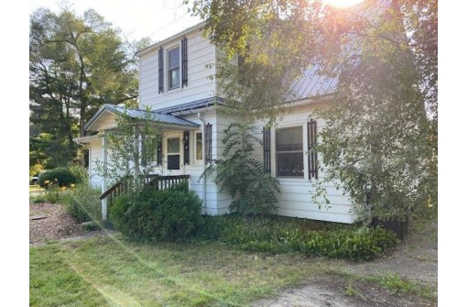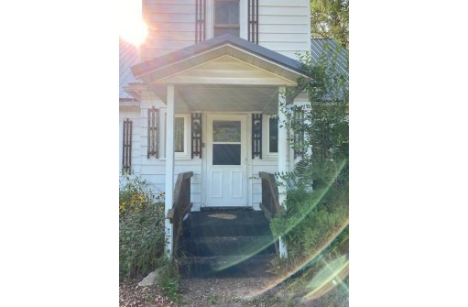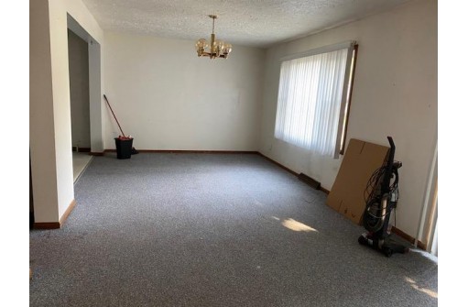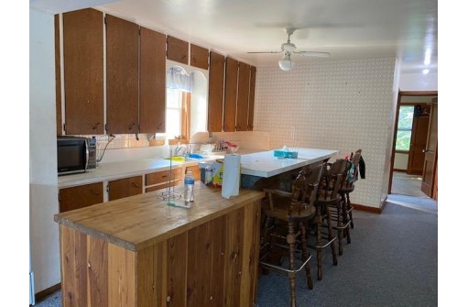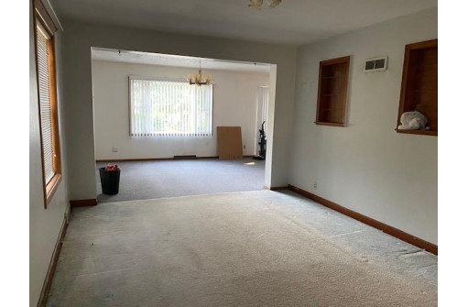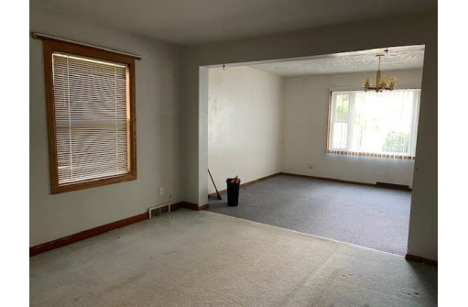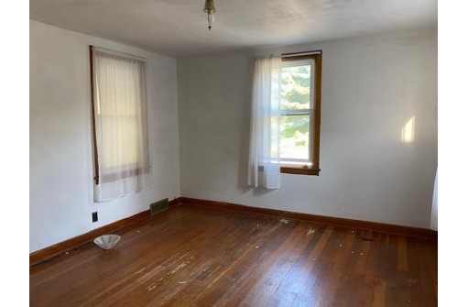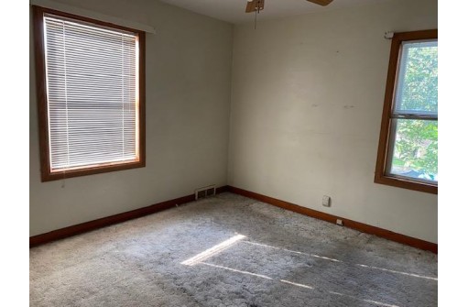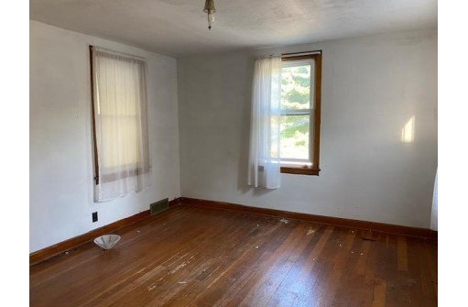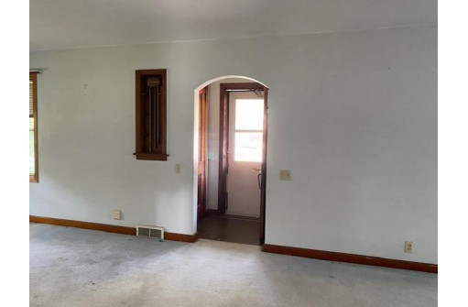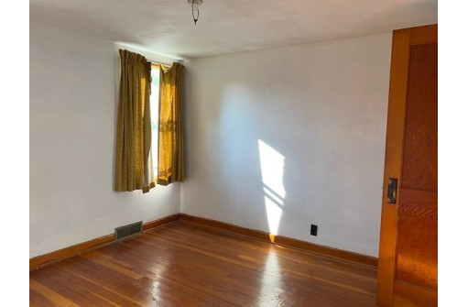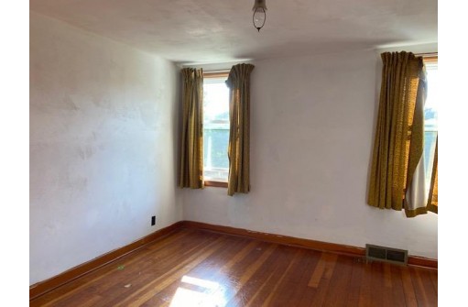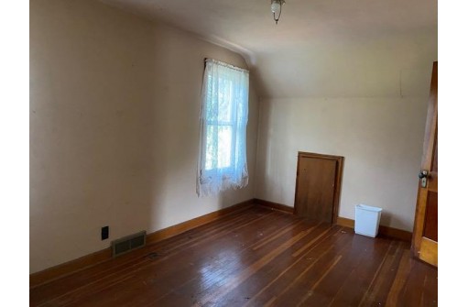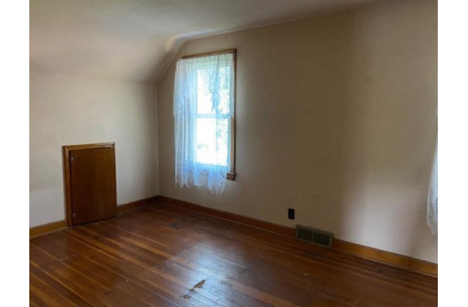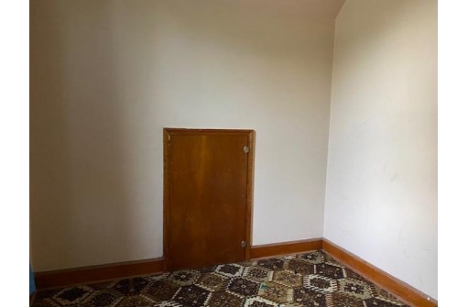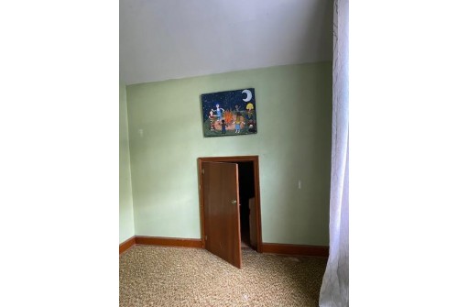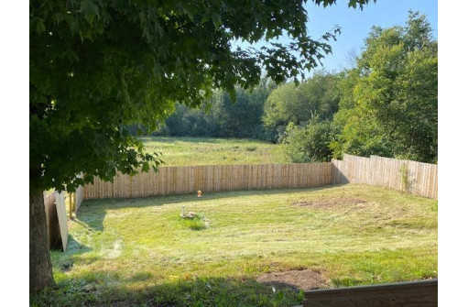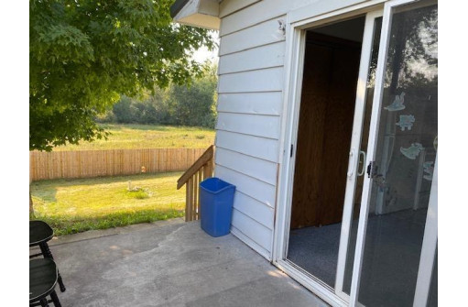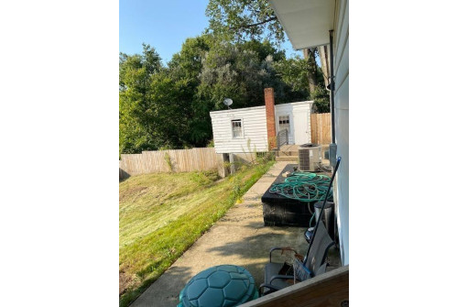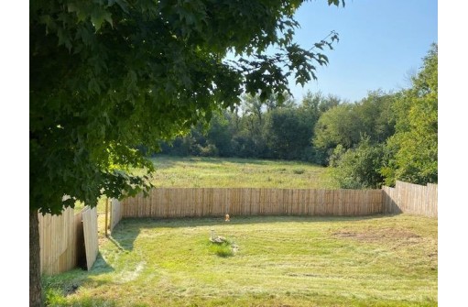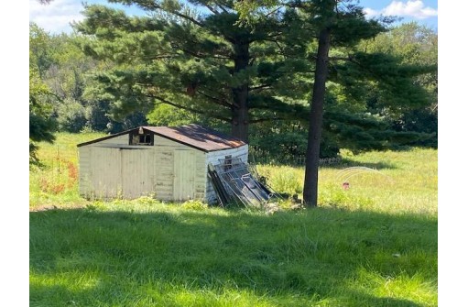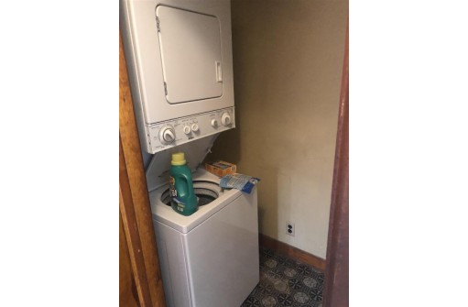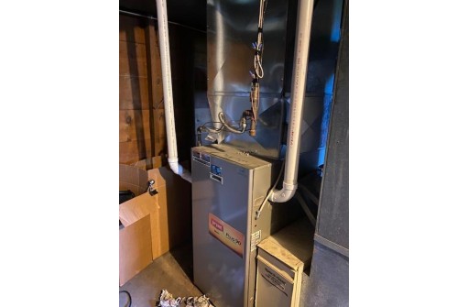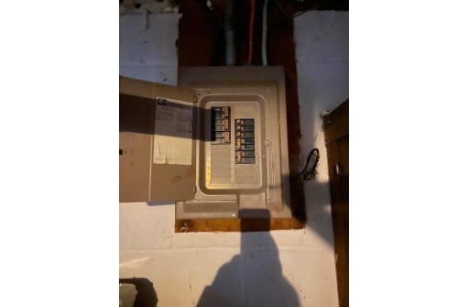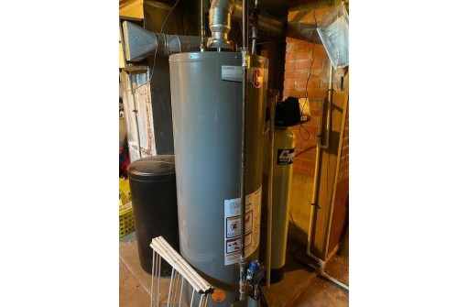Property Description for 7449 Hwy 78, Sauk City, WI 53583
Looking for a country home with acreage? Come and take a look at this 4 bedroom, 2 story home. Needs TLC, but has large rooms and open spaces. Upstairs 1/2 bath currently NOT working. Detached 2 car garage. Second driveway on N side of house gives access to a single car garage. Fenced in backyard. Original woodwork and some wood floors. Property includes 3 parcels: 073-9320-6, 073-9325-1, and 073-9290-3. Bryant 80,000 btu furnace installed 2012 Bryant 2.5T Air Conditioner Installed 2013
- Finished Square Feet: 2,044
- Finished Above Ground Square Feet: 2,044
- Waterfront:
- Building Type: 1 1/2 story
- Subdivision:
- County: Dane
- Lot Acres: 4.4
- Elementary School: Sauk Trail
- Middle School: Sauk Prairie
- High School: Sauk Prairie
- Property Type: Single Family
- Estimated Age: 999
- Garage: 1 car, 2 car, Detached
- Basement: Full
- Style: Cape Cod
- MLS #: 1941756
- Taxes: $3,220
- Master Bedroom: 10x11
- Bedroom #2: 11x11
- Bedroom #3: 12x10
- Bedroom #4: 12x11
- Kitchen: 10x16
- Living/Grt Rm: 14x33
- Dining Room: 12x24
- Other: 07x11
- Other: 6x10
- Laundry:
